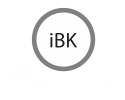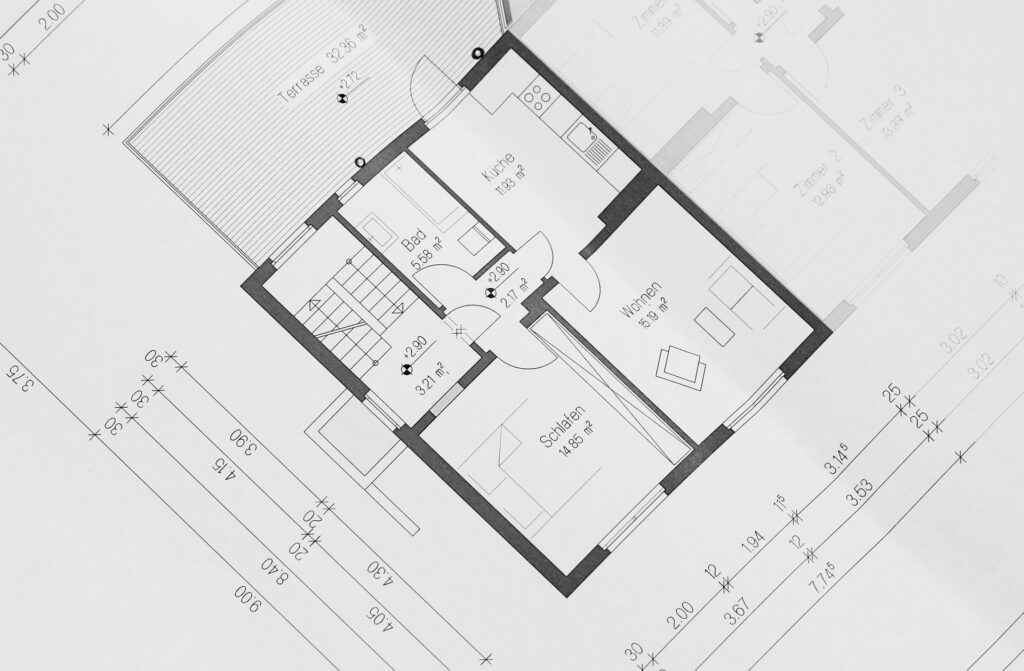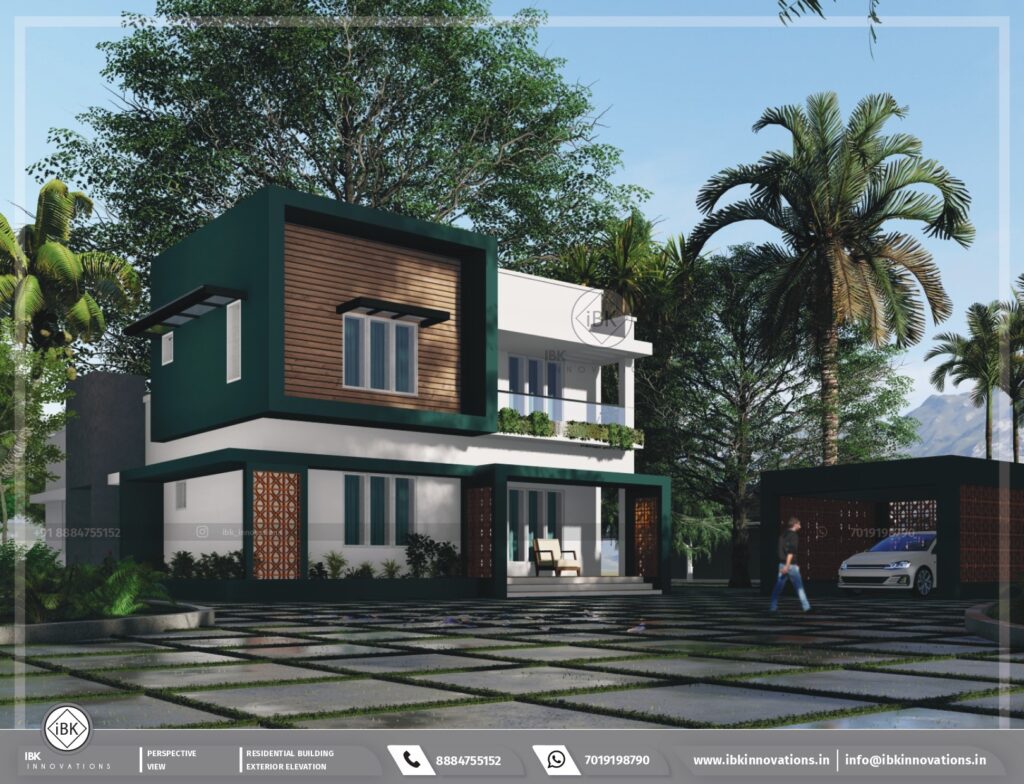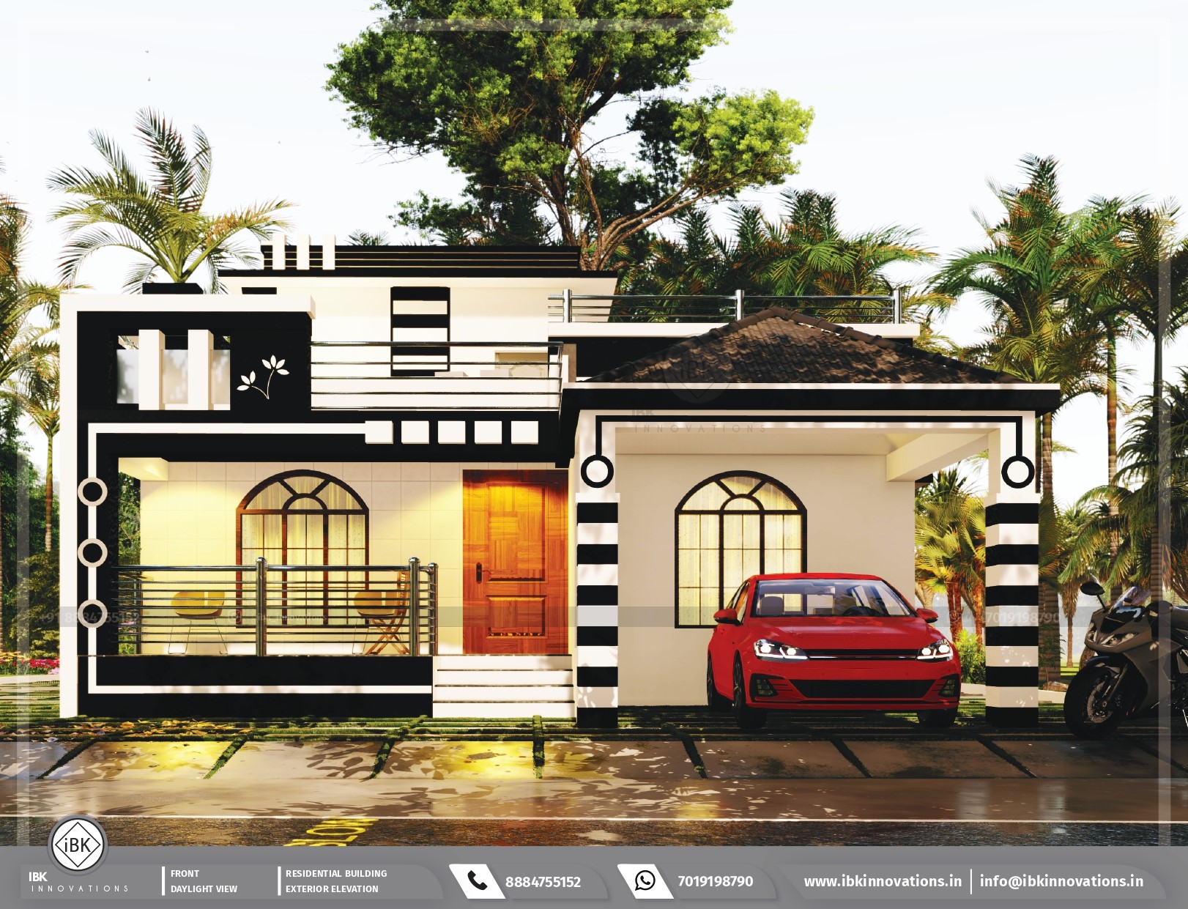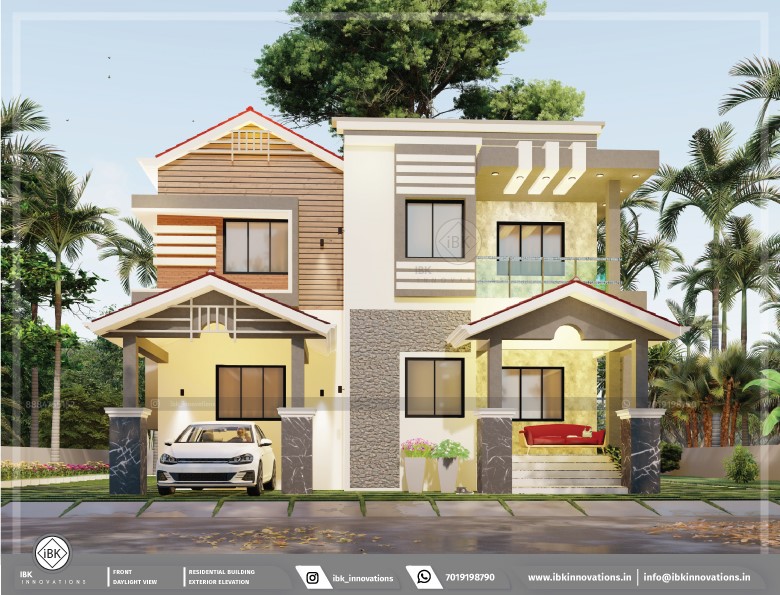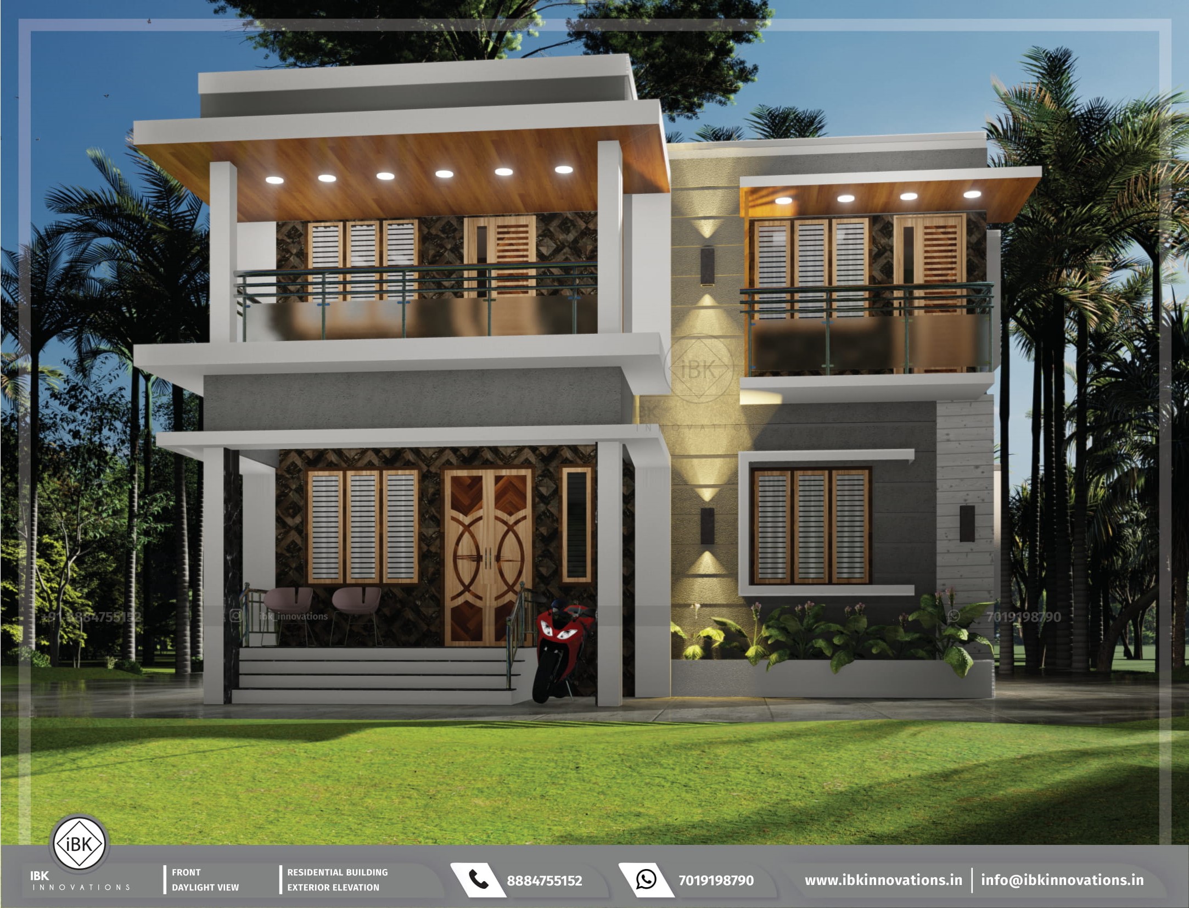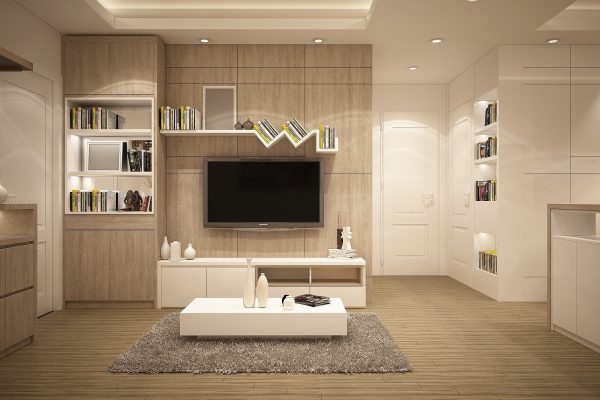Professional in 3D Building Design ( Online Fast Service )
We
your dream house.
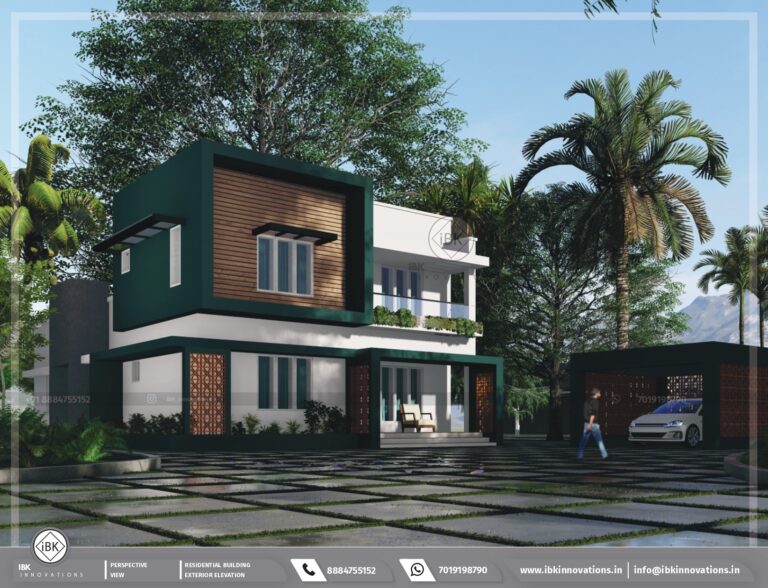
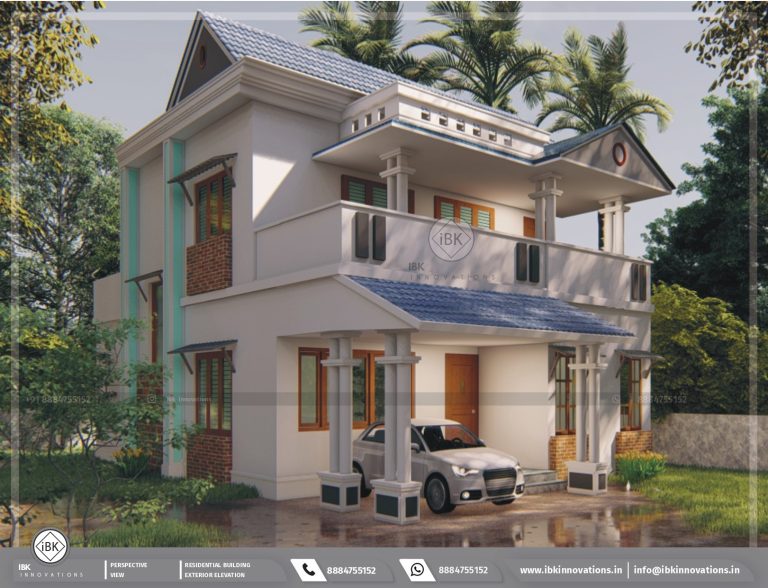
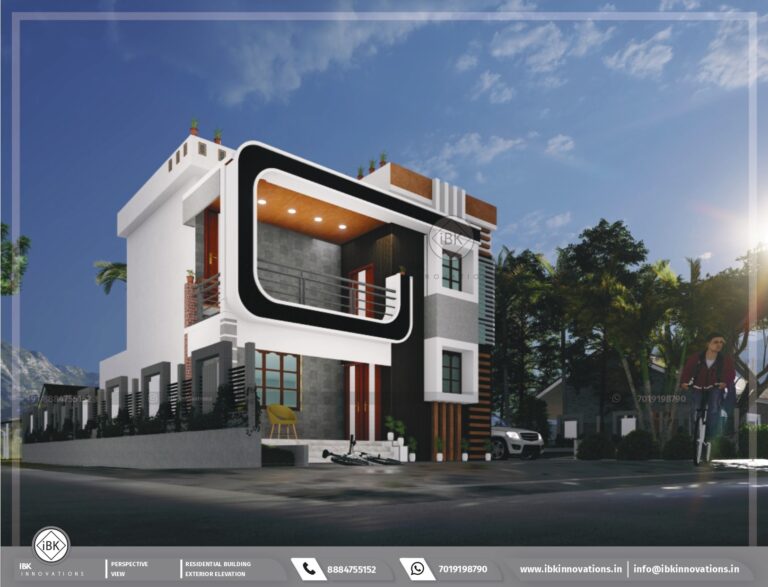
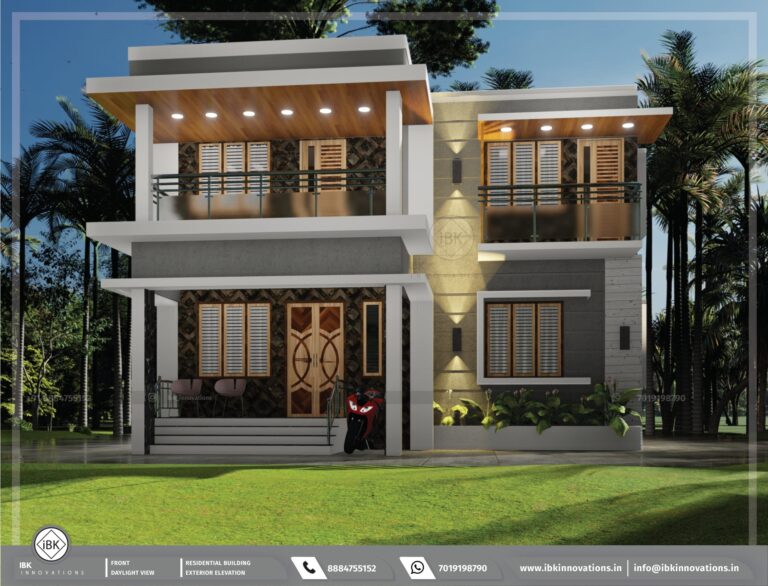
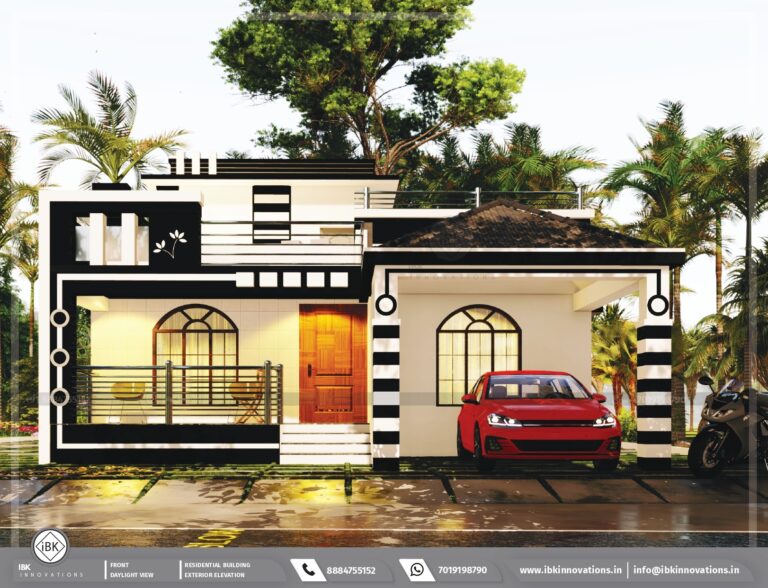
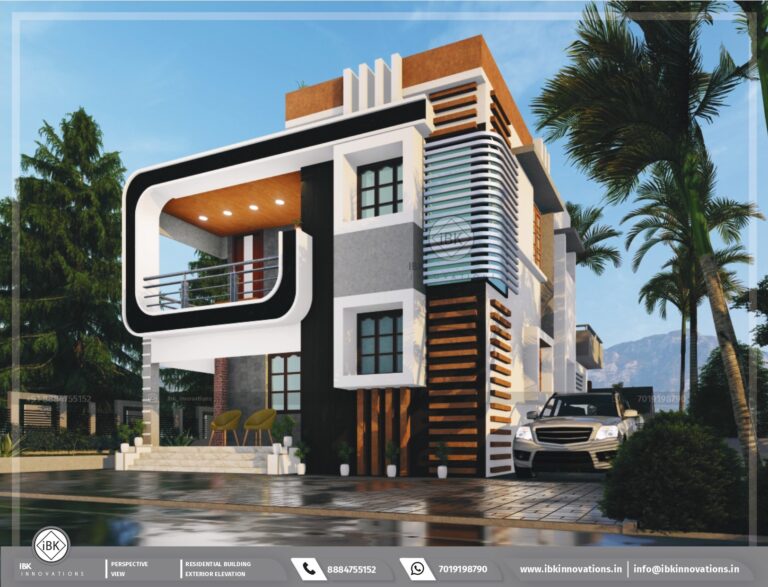

10 ₹ / Sq.Ft *
*Depends on Building Type , Size of Plan and Number of Changes (Valid Until 01-12-2023)

2999/- only *
*Exterior 3D Design within 20'x30' With No Changes
About Us
Project Gallery
- All
- Exterior Design
- Interior Design
Our Services
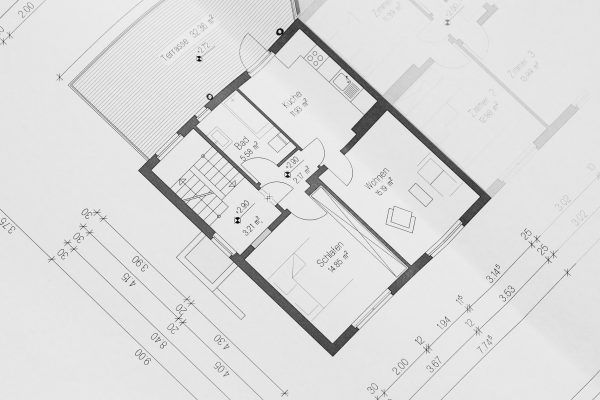
Floor
Planning
Floor plan refers to drawing that shows all the spaces available in house such as bedroom, hall, bathroom .,etc with dimension details.
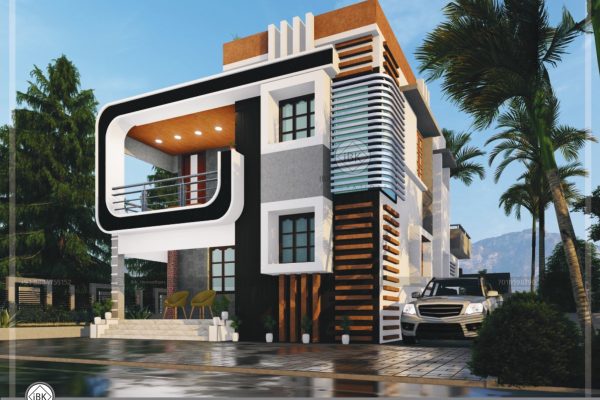
3D
Visualization
It gives a prior knowledge that how building will look after construction and it is essential for hassle free design and construction.

3D Walkthrough
It gives a life for the scene with animation of the model with 360° orientation. Interior and exterior of the building can be design.
Interior
Design
Creative home design with complete interior design for all type of buildings. We transform good interior design ideas into great spaces .
Projects Completed
Website Design
0
+
3D Plans
0
+
3D Elevations
0
+
3D Walkthough
0
+
Complete Packages
- Basic Pack
- Standard Pack
- Premium Pack
1. 3D Elevation :
+ 1 Front view, 1 Left Side View and 1 Right side view.
+ 2 Options
+ One time Output
1. 3D Elevation :
+ 2 Front views, 3 Left Side Views , 3 Right side views and 2 Top views.
2. 3D Walkthrough
3.Design Booklet
4.Customization with 3 minor changes.
1. 2D Floor Plan
2. 3D Elevation :
+ 2 Front views, 3 Left Side Views , 3 Right side views and 2 Top views.
3. 3D Walkthrough
4. Landscape Design
5.Design Booklet
6.Customization with 3 minor changes.
Standard Package
- 3D Elevation
- 2 Front Views
- 3 Left Views
- 3 Right Views
- 2 Top Views
- 3 Minor Changes
- 3D Walkthrough (Exterior)
- Design Booklet
Premium Package
- 2D Plan
- 3D Elevation
- 2 Front Views
- 3 Left Views
- 3 Right Views
- 2 Top Views
- 4 Minor Changes
- 3D Walkthrough (Exterior+Interior)
- Landscape Design
- Design Booklet
Contact Us
Address
- Karnataka, India
- +91 888 4755152
- info@ibkinnovations.in
International Address
- Al Khobar, Saudi Arabia
- info@ibkinnovations.in
ibk innovations
Designing and Construction Firm
Copyright © 2019-2024 ibk innovations | All Rights Reserved.
